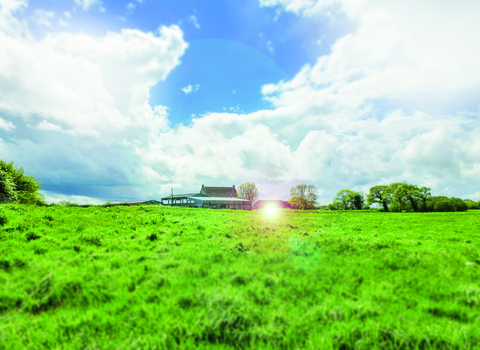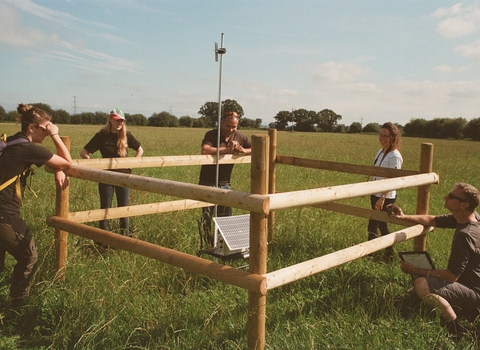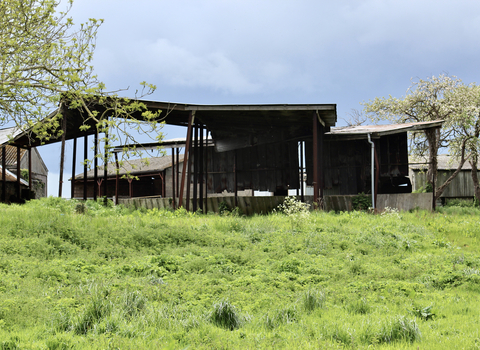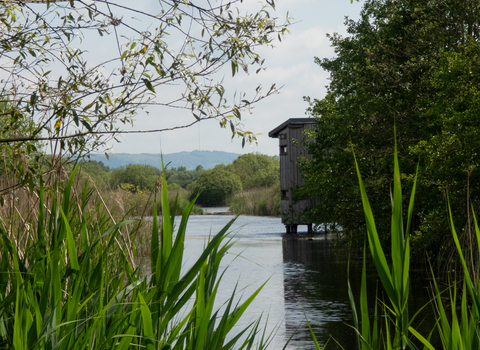Next steps at Honeygar
Our aim is for the buildings at Honeygar to become an internationally recognised hub for research, innovation and collaboration in lowland peatland restoration.
Our plan is to remodel the buildings to be a climate-friendly and climate-adapted, exemplar development that delivers on our needs and contributes to the local community. All buildings will provide habitat for wildlife and will respect the landscape and rural heritage of the local area.
We have established principles that we expect to achieve in every building:
-
Respect the nature and history of the Somerset Levels. The scale should remain rural and the impact on the landscape carefully considered and minimised.
-
Where buildings are capable of repair and reuse, that will be the preference. Where they are not capable of reuse, it is expected that buildings will be dismantled and their materials reused on site.
-
Sustainable construction methods and materials to be used throughout.
-
Energy efficient through use of passive measures and renewable energy. Zero carbon emissions in use targeted.
-
Water efficient, with rainwater harvested for re-use on site.
-
All buildings to incorporate nature and enhance biodiversity. Nesting space and shelters for wildlife to be incorporated into the buildings from the outset. Green and brown roofs likely to be the norm.
-
Climate resilience: The buildings should be able to withstand flooding and increasing summer temperatures.
-
Energy resilience: The buildings should aim to be operational off-grid.
-
Inclusive and accessible, not only for people with limited mobility but also for sensory impairments and neurodivergence.




